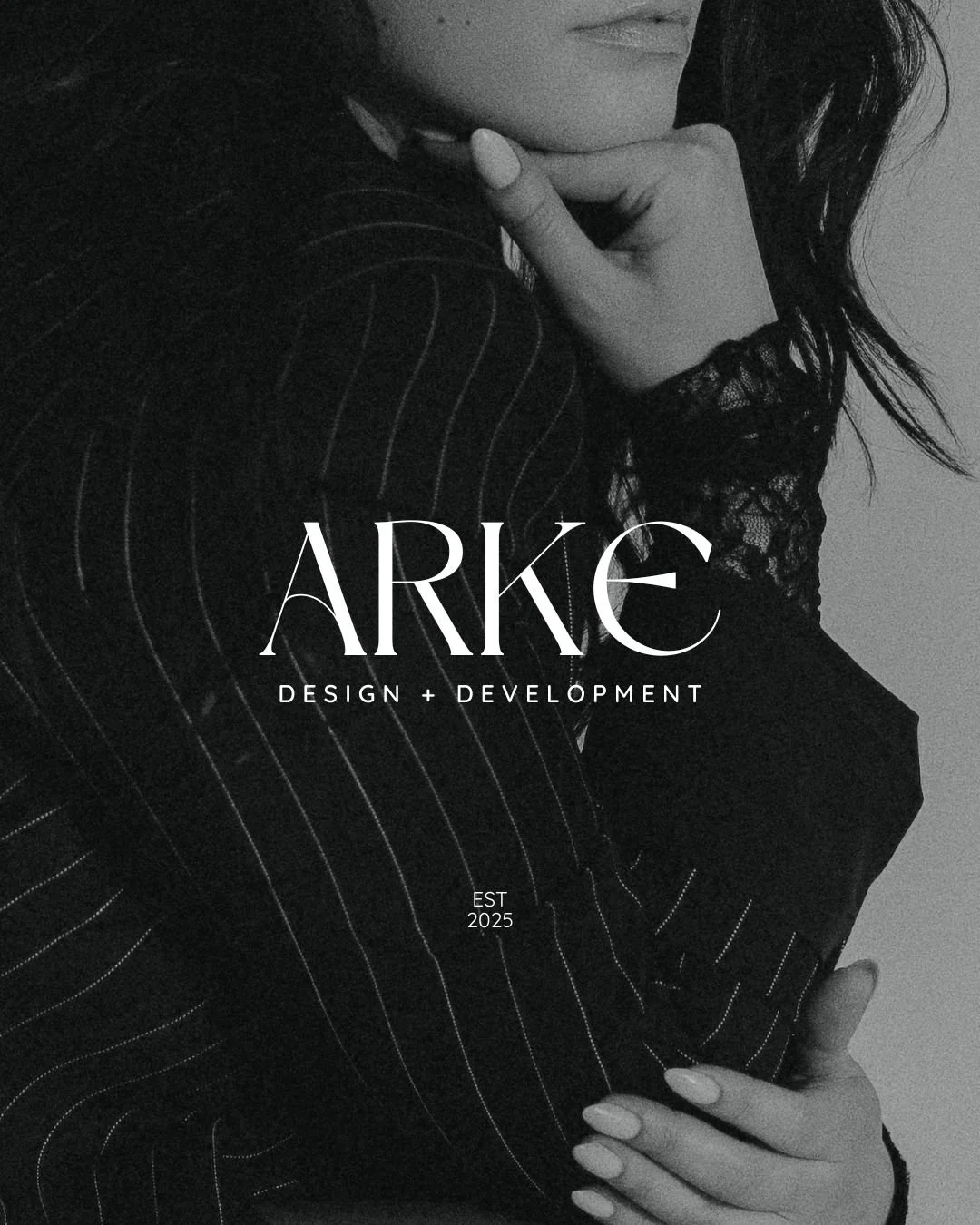COLLABORATE
Share your details, project goals and we'll be in touch soon!
Not a client inquiry? For vendors, representatives, and collaborators: connect with us directly at inquiries@arkedesigndevelop.comAt ARKE Design + Development, we believe that the best solutions come from collaboration and creativity.
Whether you're looking to solve a challenge, enhance your current strategy, or brainstorm new possibilities, we’re here to partner with you. Together, we can create ideas that make an impact and drive results for your business and real estate ventures.
-
Based in Cleveland, OH.
Partnerships available nationwide.
-
Stay up to date on ARKE Design + Development socials.
-
What is conceptual visualization in architectural design?
The initial phase of the design process where the core ideas and vision for a building or space are developed. This phase focuses on creativity, exploration, and shaping the overall form, aesthetics, and functionality of the project before moving into detailed design and construction.
What services do you offer?
We offer a wide range of services including:
Conceptual visualization and ideation
Architectural + interior planning and space analysis
3D modeling and visualizations
Site planning and development
Design presentations and pitch decks
How do I get started with my project?
To get started, simply reach out to us through our contact form. We'll schedule a consultation to understand your goals, vision, and requirements. From there, we’ll start brainstorming ideas and developing initial concepts.
What is the typical timeline for a conceptual design project?
The timeline can vary depending on the complexity of the project, but typically, the conceptual design phase can take anywhere from a few weeks to a few months. We work closely with clients to ensure timelines are met and the design aligns with their vision.
Do you work with both residential and commercial projects?
Yes, we work on both residential and commercial projects. Whether you're building your dream home, designing a retail space, or developing a corporate office, we approach each project with creativity and functionality in mind.
What if I don’t know exactly what I want in my design?
That’s okay! Many of our clients start with an idea or a broad vision. Our team of designers will work with you to explore different possibilities and refine the design concept until it meets your needs and aspirations.
Do you provide 3D renderings or visualizations of the design?
Yes, we offer high-quality 3D renderings and visualizations to help you visualize the final design. These digital models allow you to see how your space will look from various angles and perspectives.
How much does a conceptual design cost?
The cost of a conceptual design depends on the scope and complexity of the project. We provide tailored quotes after understanding the details of your project. A retainer is applied at contract signing. Contact us for a free consultation and estimate.
Do you handle permits and construction documentation?
We specialize in conceptual designs and early-stage planning. However, we can collaborate with contractors, engineers, and other professionals to assist with permits, construction documentation, and further design development if required.
How involved will I be in the design process?
Your involvement is crucial to ensure the final design reflects your vision. We maintain open communication throughout the process, sharing progress and gathering feedback at key stages. You’ll have opportunities to review and adjust the design before we move forward.

